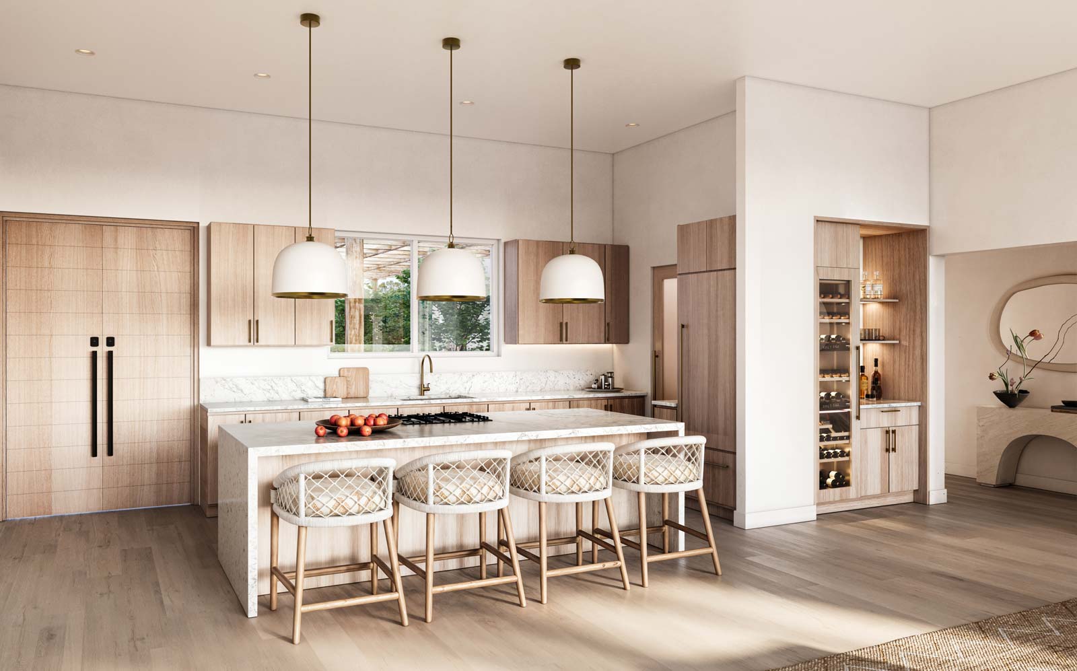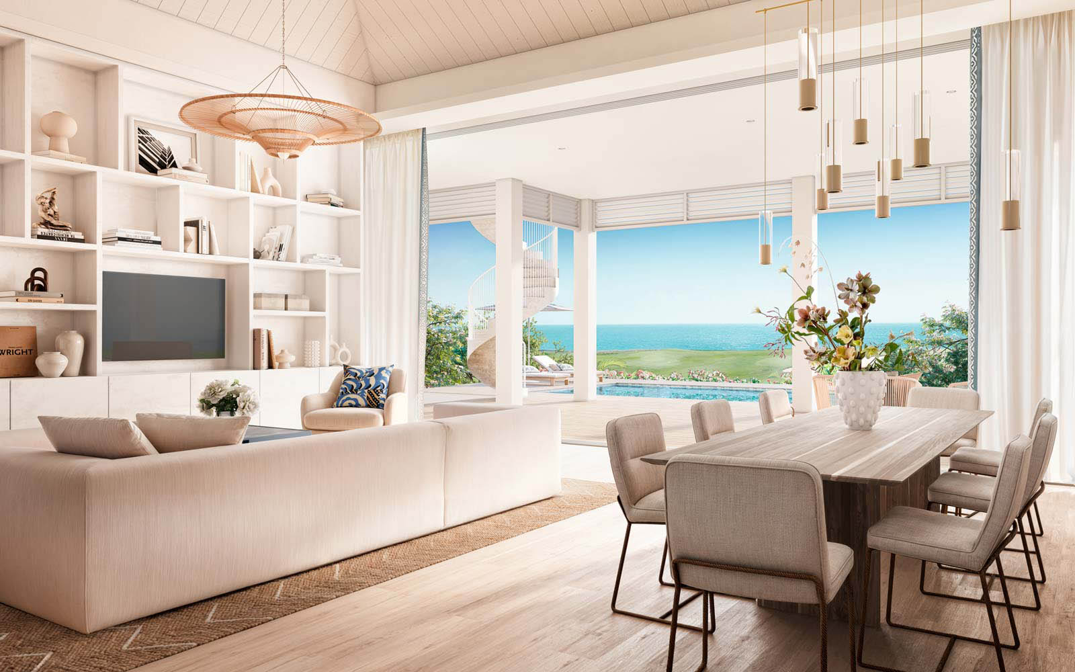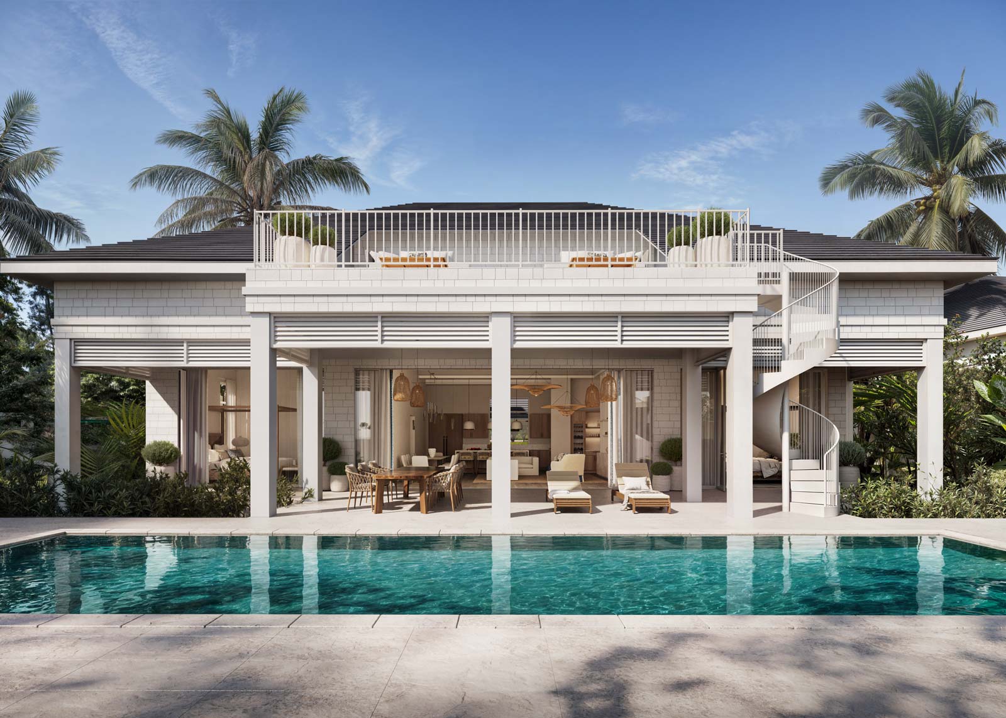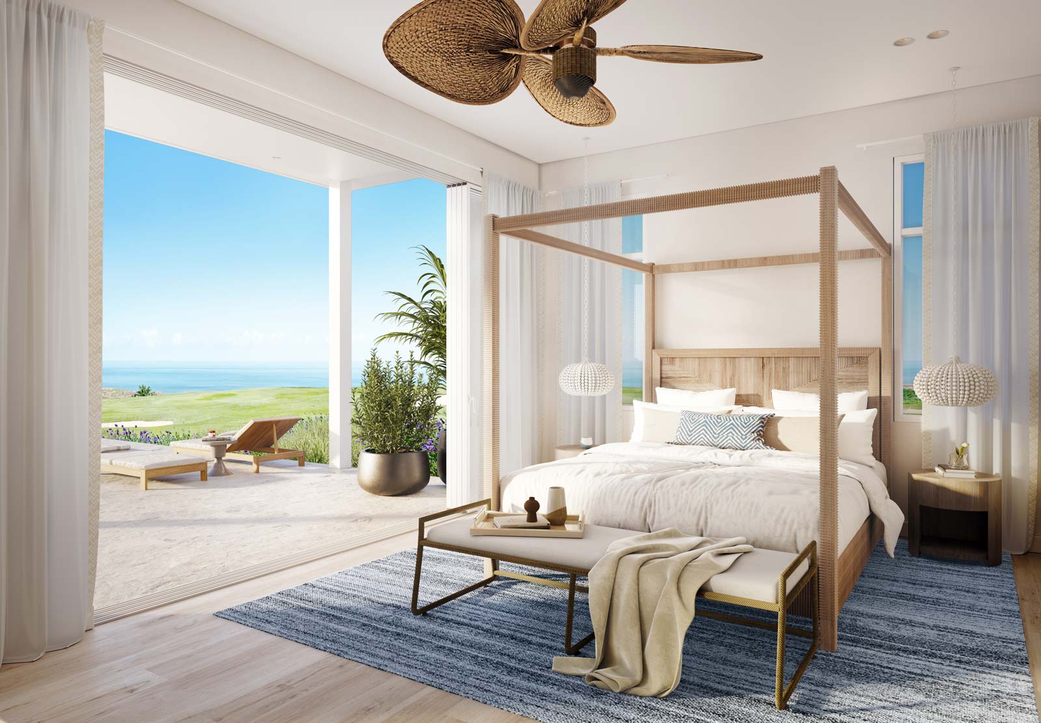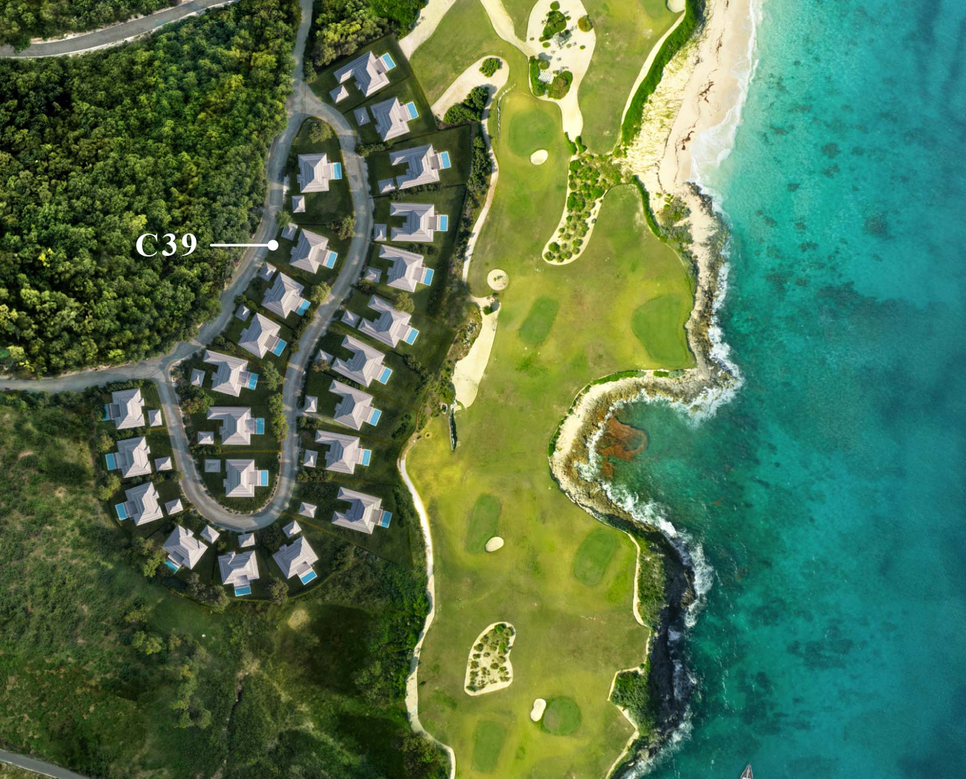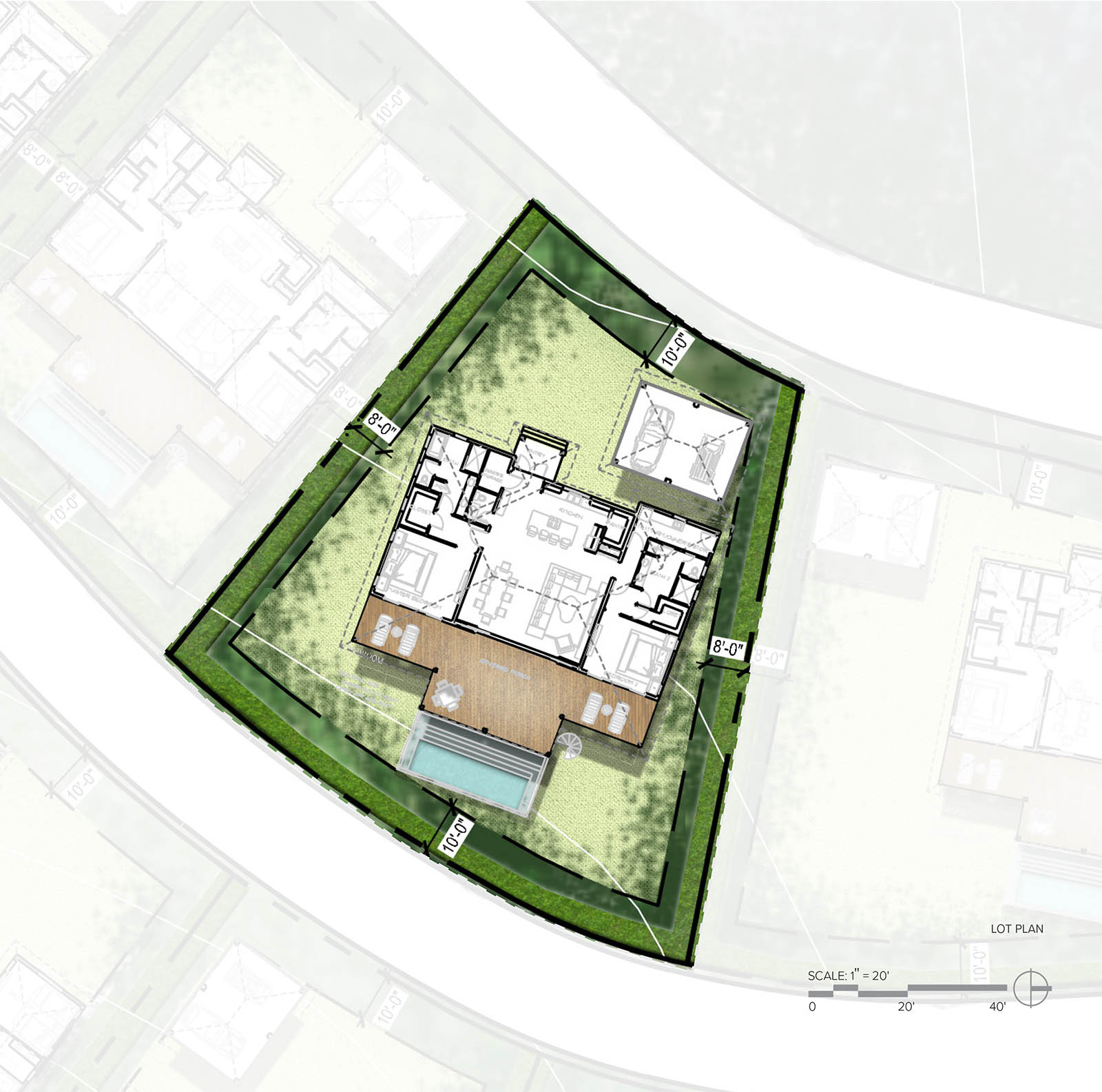C39
Homesite Overview
LOT SQ FT
10,941 ft²
(1,016 m²)
0.251 Acres (0.1 Hectares)
0.251 Acres (0.1 Hectares)
BUILDING ENVELOPE SQ FT
5,287 ft²
TYPE OF RESIDENCE
2 BEDROOM
Max. Impervious Area
FFE
+37’-0”
Max Ridgeline Elevation
+/- 38.0’
View
The Gallery includes an artist’s conceptual renderings, which are subject to change. The views shown in the renderings are examples of view types, and may not reflect the actual views from this home.
© Jack’s Bay Club 2023
